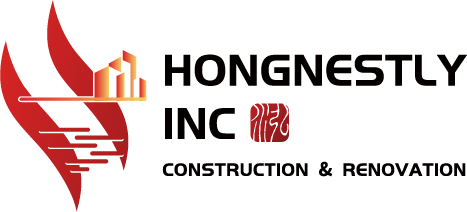As a prominent construction contractor based in California, we understand that the success of any construction project hinges on a well-thought-out and meticulously crafted design scheme. Project design serves as the compass that guides the entire construction process, ensuring that the result aligns with the client’s vision, functional requirements, aesthetic preferences, and regulatory compliance. This blog post will delve into the multifaceted world of project design, exploring its components, goals, and significance in the construction industry.
Defining Project Design: The Blueprint of Vision
Project design is a comprehensive and systematic process of conceptualizing, planning, and visualizing the elements and aspects of a construction project. It involves translating the client’s vision and requirements into a tangible blueprint encompassing architectural, structural, mechanical, electrical, plumbing, and aesthetic considerations.
The Goals of Project Design:
- Meeting Client Objectives: The primary goal is to fulfill the client’s objectives, preferences, and functional needs while staying within defined constraints like budget and timeline.
- Compliance and Safety: Adherence to building codes, zoning laws, and safety regulations to ensure the design is legally compliant and safe for occupants.
- Efficiency and Sustainability: Incorporating sustainable and efficient design elements that minimize environmental impact, maximize resource utilization, and enhance energy efficiency.
- Aesthetic Harmony: Creating a design that seamlessly blends aesthetics and functionality, delivering an aesthetically pleasing result.
Components of Project Design:
- Architectural Design: Focuses on the project’s overall aesthetics, spatial functionality, and layout. It involves conceptualizing the structure’s form and appearance.
- Structural Design: Concentrates on the building’s structural integrity, stability, and load-bearing capacity. It defines the framework that supports the architectural design.
- Mechanical, Electrical, and Plumbing (MEP) Design: Encompasses the mechanical systems, electrical components, and plumbing solutions to ensure the project’s functionality and comfort.
- Interior Design: Involves selecting and arranging interior elements such as furnishings, color schemes, and lighting to create a cohesive and appealing interior space.
Design Development Process: From Concept to Reality
- Conceptualization and Ideation: Brainstorming and developing a design concept based on client requirements and creative vision.
- Schematic Design: Creating preliminary sketches and diagrams to illustrate the design concept and spatial relationships.
- Design Development: Refining the design, integrating MEP systems, structural considerations, and other technical details into the initial concept.
- Construction Documentation: Developing detailed drawings, specifications, and plans that serve as the basis for construction.
The Role of Technology in Design:
Modern design relies heavily on cutting-edge technologies like Building Information Modeling (BIM) and Computer-Aided Design (CAD). These technologies facilitate precise design visualization, collaboration, and coordination among project stakeholders.
Collaborative Design Approach:
Collaboration among architects, engineers, designers, and contractors is crucial for successful project design. A multidisciplinary approach ensures that all aspects are considered, resulting in a comprehensive and practical plan.
In conclusion, project design is the heartbeat of any construction endeavor, setting the course for a successful project. Its meticulous planning, attention to detail, and collaboration among experts pave the way for a structure that meets the client’s expectations and stands the test of time in terms of functionality, safety, and aesthetic appeal. As a reputable construction contractor in California, we recognize the pivotal role of design and prioritize its seamless integration into every project we undertake.

